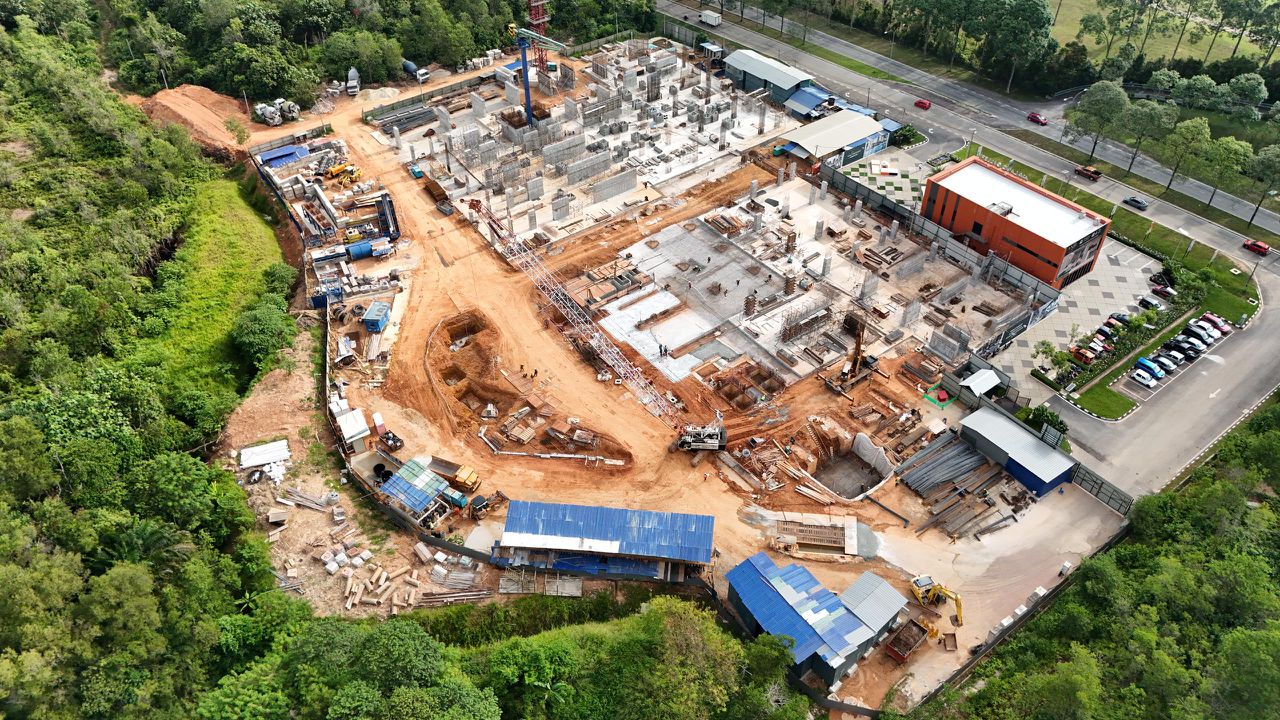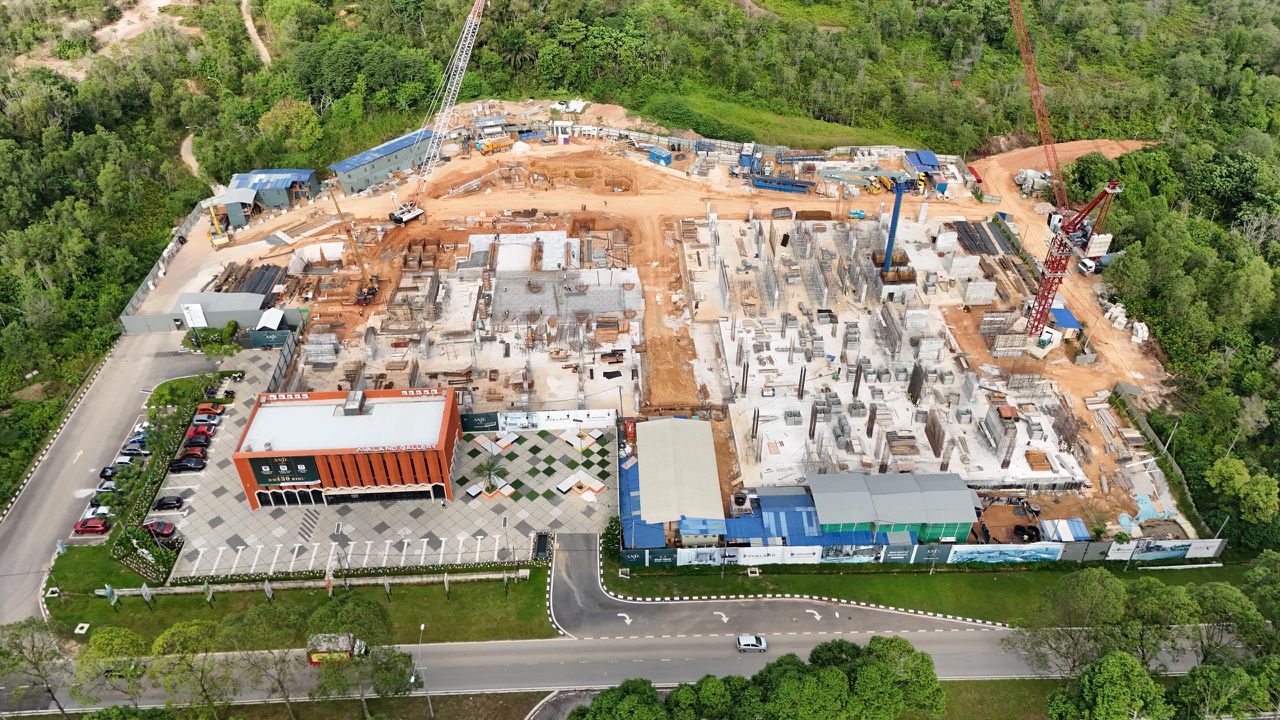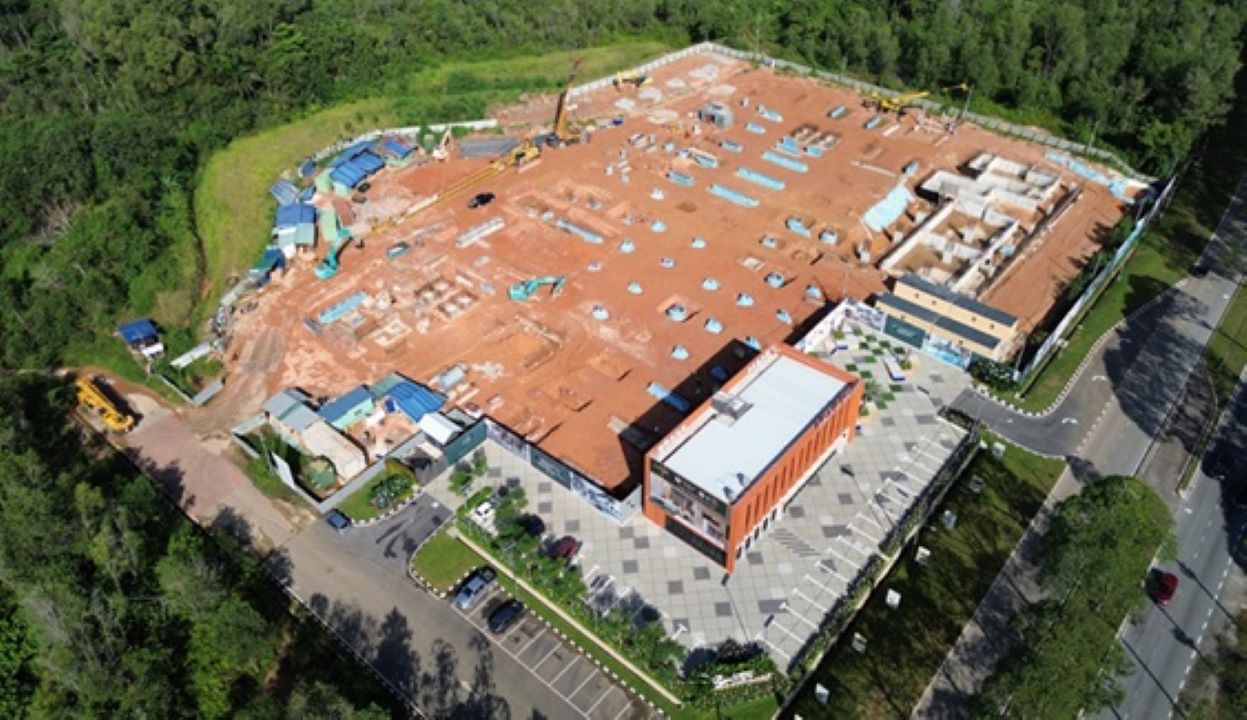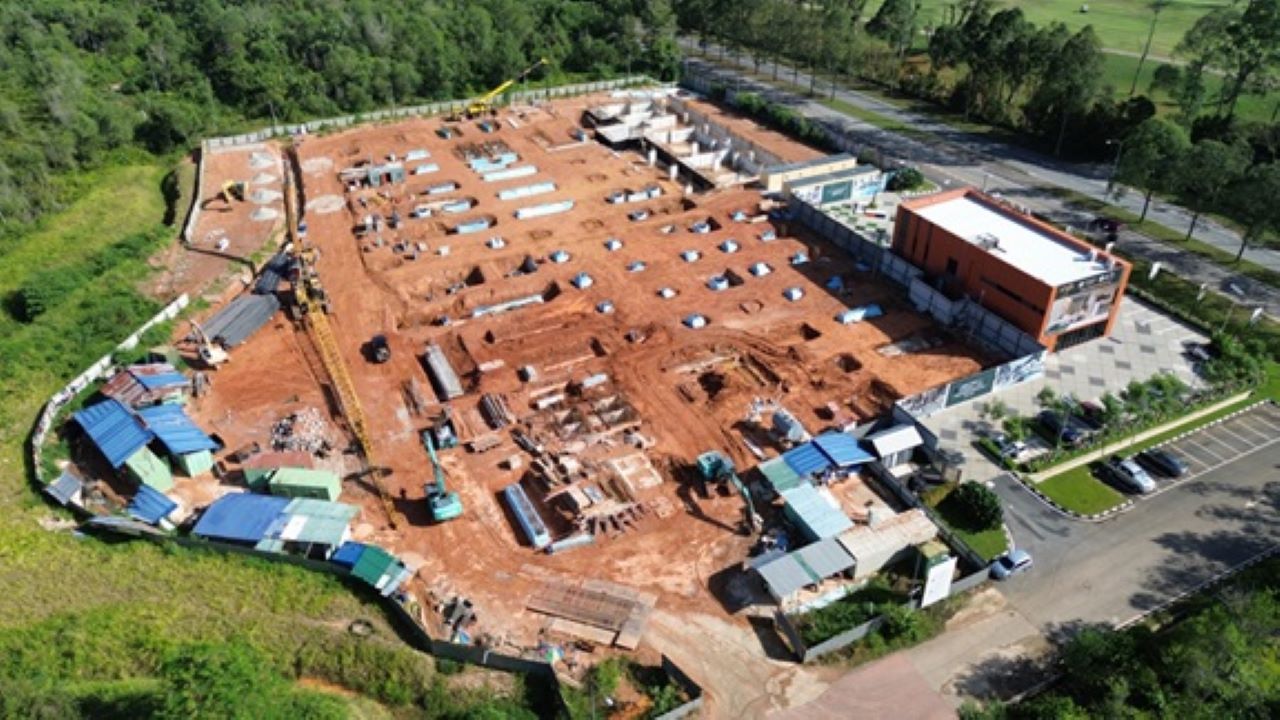


Lush greens
Savour verdant greens
Live amidst lush,
refreshing nature
with manicured
gardens and
serene lake.
Inspiring views
Wake up to inspiring views
Let the sprawling
greens of the Bangi
golf course set the
tone for a relaxing day,
every day.
Vibrant community
Be part of a vibrant community
Work, play and connect
with trending retail and
commercial amenities,
right at your doorstep.
Moroccan concept
Embrace our Moroccan concept
Indulge in facilities that blend
nature into communal spaces
and relax in homes filled with
natural light.
Sustainable
Living
GreenRE
Guided Design
Assured
Security
Gated &
Guarded
Thoughtful
Spaces
Flexible
Layouts
Contemporary
Lifestyle
Modern
Moroccan
Concept Facilities
Future-ready
Features
EV Parking
Podium Facilities Level 11
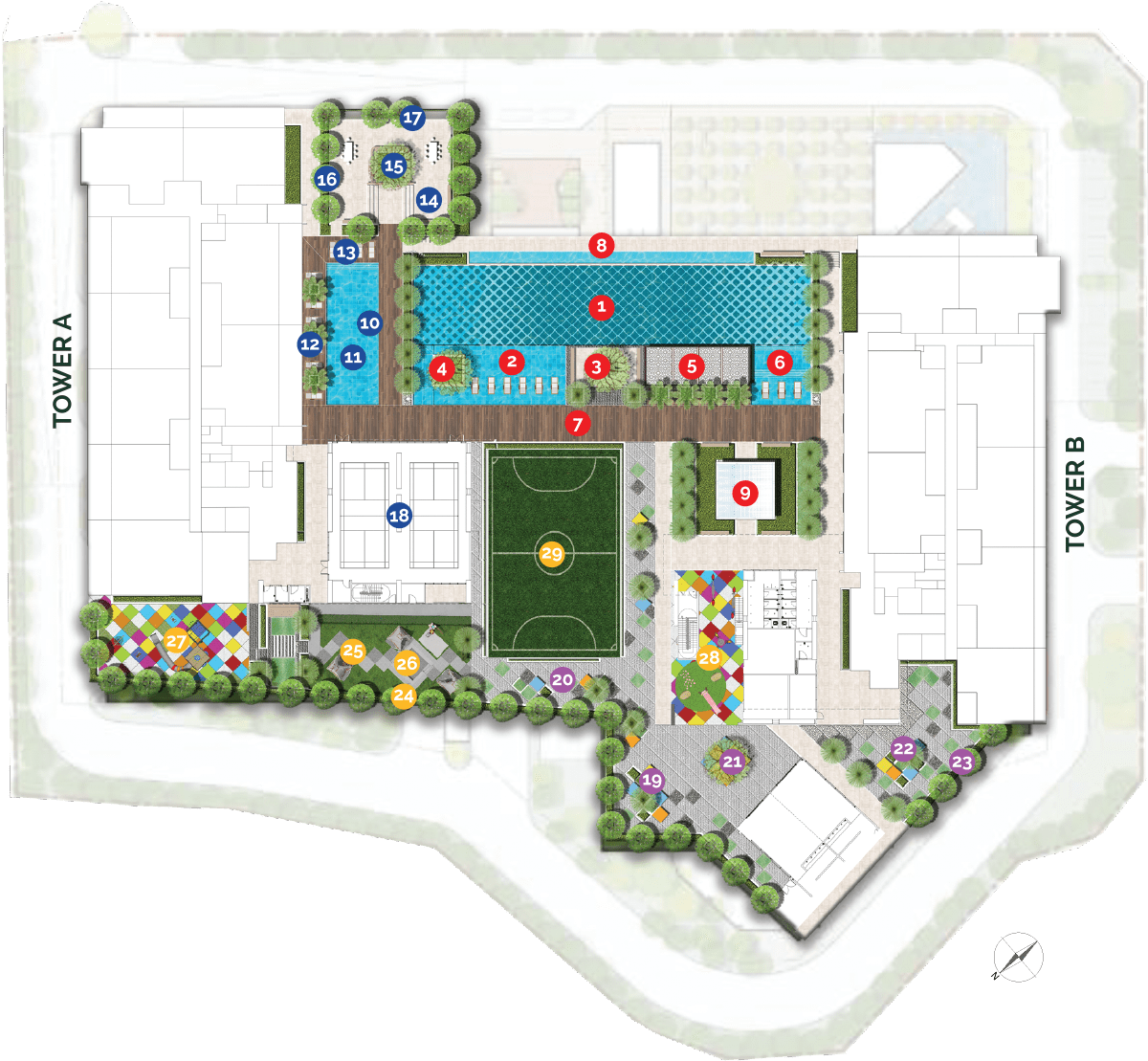
Main Pool
- 1. 50m x 10m lap pool
- 2. Shallow pool
- 3. Sunken lounge
- 4. Feature tree
- 5. Shaded lounge
- 6. Wet lounge
- 7. Pool deck
- 8. Viewing area
- 9. Feature pavilion
Family Zone
- 10. Water jet
- 11. Wading pool
- 12. Shaded lounge
- 13. Pool deck lounge
- 14. Lounge garden
- 15. Feature seat & tree
- 16. Herb garden
- 17. Outdoor BBQ pit
- 18. Multipurpose hall/ Badminton hall
PASSIVE
LANDSCAPE
- 19. Coloured garden
- 20. Seating garden
- 21. Feature seat & tree
- 22. Contemplating garden
- 23. Perimeter hedges
ACTIVE
LANDSCAPE
- 24. Perimeter planting
- 25. Glamping area
- 26. Glamping seating
- 27. Playscape
- 28. Toddler play
- 29. Futsal court
Rooftop Level 41

Tower A
-
Gymnasium
-
Yoga Room
-
Outdoor workout deck
Tower B
-
Gourmet Dining
-
Pop up/creative
-
Co-working Space
Floor Plan

TYPE A
571 sq.ft

TYPE B
894 sq.ft

TYPE C
1088 sq.ft
An ideal location,
offering unparalleled
accessibility
North-South Expressway
SILK Highway
LEKAS Highway
Cheras-Kajang Expressway
Hospital Az-Zahrah (2.8km)
Hospital Pakar An-Nur (4.1km)
Hospital Kajang (8.6km)
Hospital Serdang (8.8km)
Bangi Golf Resort & Hotel (1.3km)
Taman Tasik Cempaka (2.2km)
Danau Golf UKM (6.3km)
Sri Ayesha Islamic School (2.3km)
SMK Bandar Baru Bangi (3.3km)
SK Bandar Baru Bangi (3.3 km)
Beverly International School (4.4km)
UKM (5km)
IUKL (7.4km)
UNITEN (7.5km)
KIPMall Bangi (1.7km)
EVO Mall (2.6km)
Bangi Gateway (4.2km)
De Centrum Mall (6.1km)
Plaza Metro Kajang (8.9km)
Alamanda Shopping Centre (9.6km)
IOI City Mall (9.7km)

Own a home overlooking the serene Bangi golf course.
Register your interest now!
To find out more, contact us at

• Developer: USJ One Avenue Sdn. Bhd. (20040101 1948) • Address: Lot C-02, Level 2, SkyPark ® One City, Jalan USJ 25/1, 47650 Subang Jaya, Selengor Darul Ehsan • Developer License No.: 9490/02-2028/0951(A) • Validity Period: 21/02/2012 – 20/02/2028 • Advertising Permis No.:
9490-3/06-2027/0536(N)(S| • Validity Period: 20/6/2024-19/06/2027 • Land Encumbrances: RHB Bank Berhad • Land Tenure: Leasehold 99 years (Until 14 July 2093) • Authority Approval Building Plan: Majlis Perbandaran Kajang • Building Plan No.: MPKj.OSC/A12/1/2-2024 • Date of Completion Jun 2028 • Property Type: Serviced Residence • No of Units: 504 units • Built-up Area: 571 sq.ft. – 1,582 sq.ft • Total Units Block A: 504 units, Selling Price Block A: RM270,000 (min) – RM1,111,000 (max) • No. of Parking Provided: 1/2/3 • Total No. of Carparks: 1,920
• Bumi Discount 10% • THIS ADVERTISEMENT HAS BEEN APPROVED BY JABATAN PERUMAHAN NEGARA.
The development details and information contained herein are subject to changes and shall not constitute/be treated as an offer or representation by the Developer. While every reasonable care has been taken in the provision of the information contained herein, the Developer shall not be held responsible for any inaccurary and/or changes as may be required by the authorities and/or by consultants. The development layout and/or plans are merely approximate measurements only and the visual presentation/images are merely an artists impression only and in no way a representation by the Developer as to the final product, Terms and conditions apply.






